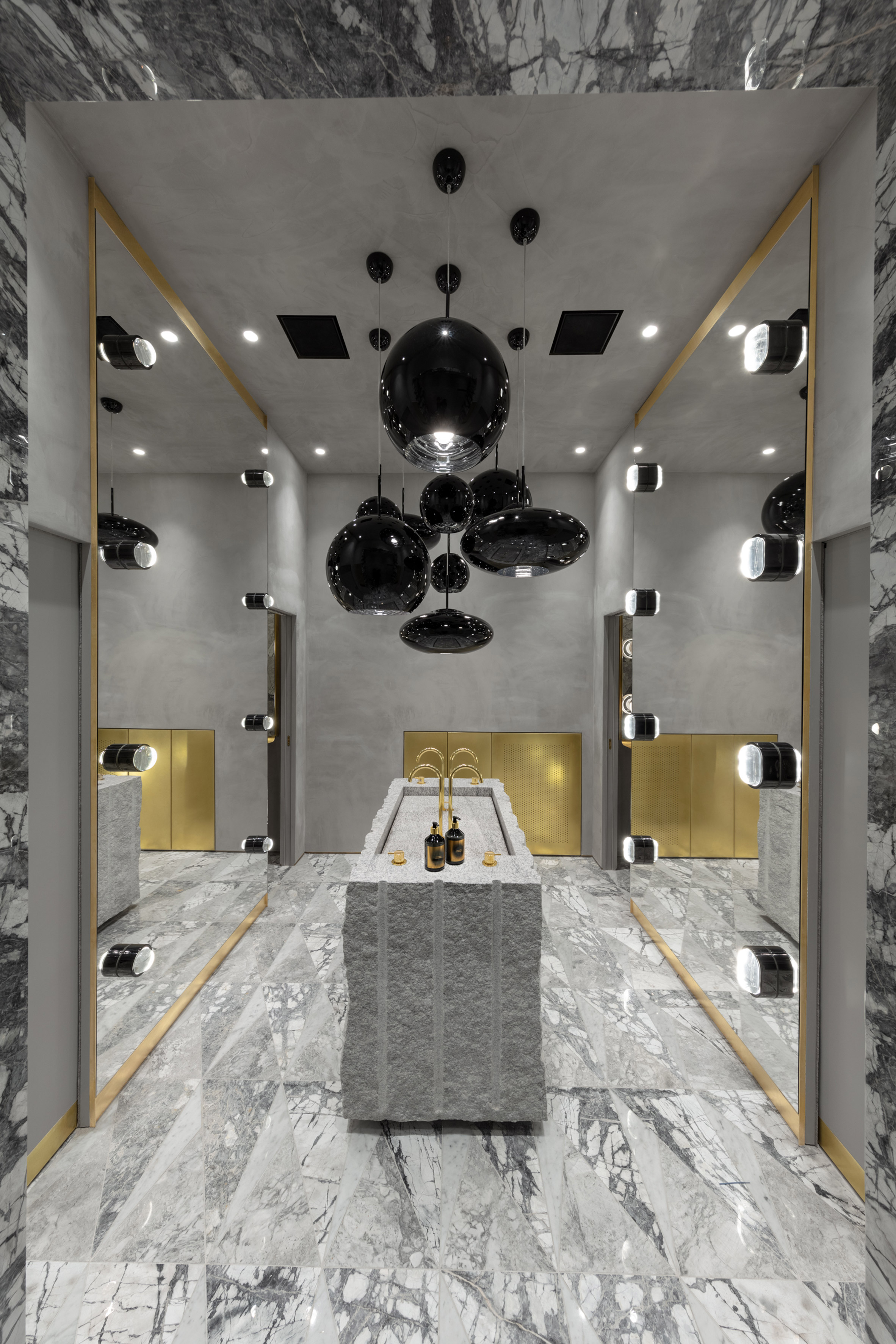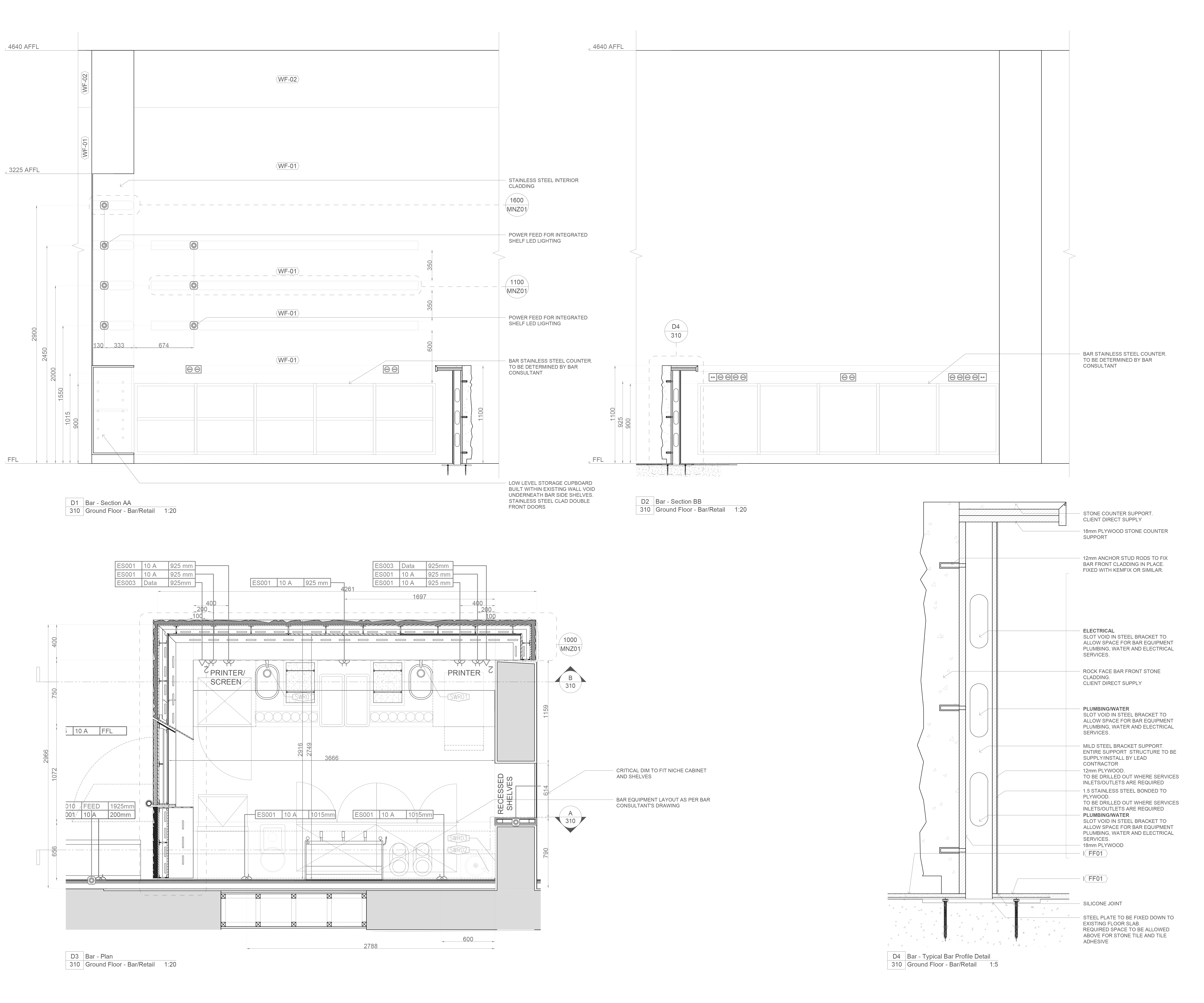THE MANZONI
Restaurant & Bar
Milan2018
200 covers

The Manzoni opened in conjunction with Milan Design Week in 2018 as the new Italian hub for Tom Dixon
Our goal was to create a multifunctional space that could seamlessly serve as a restaurant, bar, shop, showroom, and event venue for the brand. The challenge was to ensure the space remained flexible and adaptable to accommodate such varied needs
To achieve this, we designed a unique modular steel ceiling grid. This system acts as a plug-and-play network for suspension, sound, and lighting, making it easy to reconfigure the space for different situations. Whether it’s a dinner service, a product launch, or a live performance, the grid ensures everything can shift and adapt with minimal effort

In collaboration with the renowned Italian stone supplier TESTI GROUP, we created bespoke, site-specific architectural features and furniture that elevate the space. Using predominantly Italian marble, granite, and quartz, the designs blend timeless materials with extraordinary craftsmanship, resulting in unique, tailored elements that make a lasting impression

The unisex bathrooms feature two large mirrors facing each other, creating a sense of infinite space. A central granite wash basin anchors the WC lobby, complementing the expansive design

Interior finishes included Sicilian glazed lava stone tile floors and wall cladding in geometric patterns inspired by abstract expressionism, crafted by Made A Mano. Custom aluminum and stainless steel design elements were supplied and created by JLKDS, complemented by a natural lime-based concrete wall render throughout





Alexander Ragnar collaborated with furniture & product design studio JLKDS together with Tom Dixon’s DRS and oversaw the interior design delivery of the project from concept through to completion
Photos courtesy of Tom Dixon
Photos courtesy of Tom Dixon